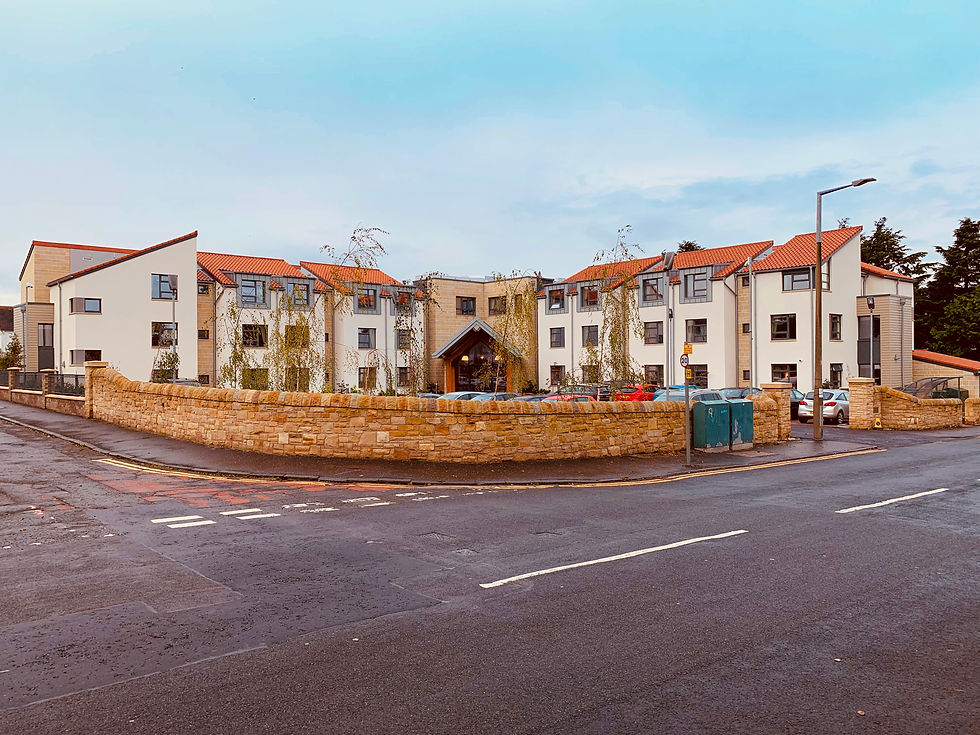


Cramond Road North, Edinburgh
SITE
Cramond Road North, Edinburgh
CLIENT
Walker Healthcare
DEVELOPMENT
New Build Care Home
SERVICES UNDERTAKEN
Civil Engineering Services
Structural Engineering Services
Construction Monitoring
Three storey residential care home consisting of 74No. bedrooms, dining rooms, function suite, trade kitchen, offices and care rooms.
The central hub of the building contains the back of house facilities, including laundry, staff welfare and trade kitchen and is formed in reinforced concrete, external walls and loadbearing masonry internal walls. This form of construction was chosen to best suit the sloping nature of the site, requiring retention on three sides, with ramped access on the fourth, and also meet the gas preclusion measures required for the site. A transfer structure was incorporated within the basement construction to suit the position of the superstructure above, with little commonality between sub-structure and superstructure levels.
The superstructure is formed in timber kit, consisting of three residential wings, located off the central hub area. Residents’ lounges and dining rooms in the central hub vary in size and location at each floor, situated around a double height void over the entrance and rear sun-rooms and balconies, and again, transfer structure was required at each level to support the load bearing elements for the various areas.
The project is located in a quiet residential area, with the building and its amenities located to best utilise the full extent of the site. Site features and level changes were selected to limit temporary works and reduce requirement for retaining structures.